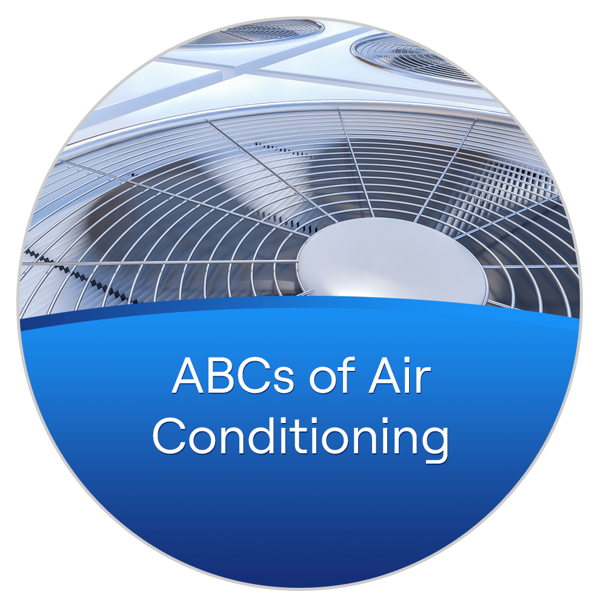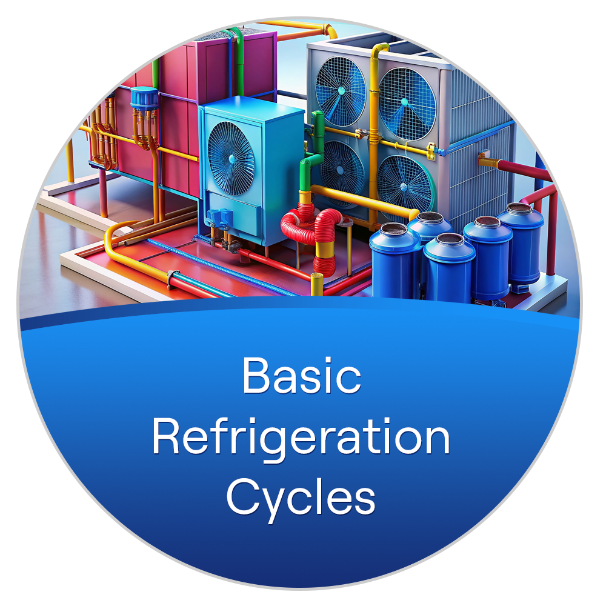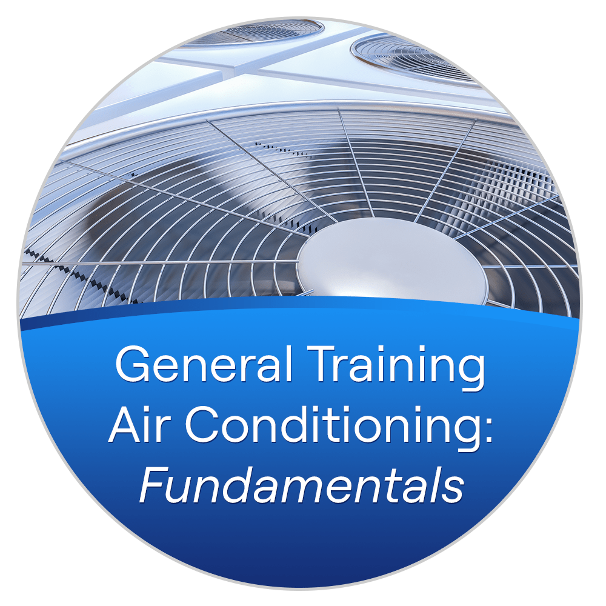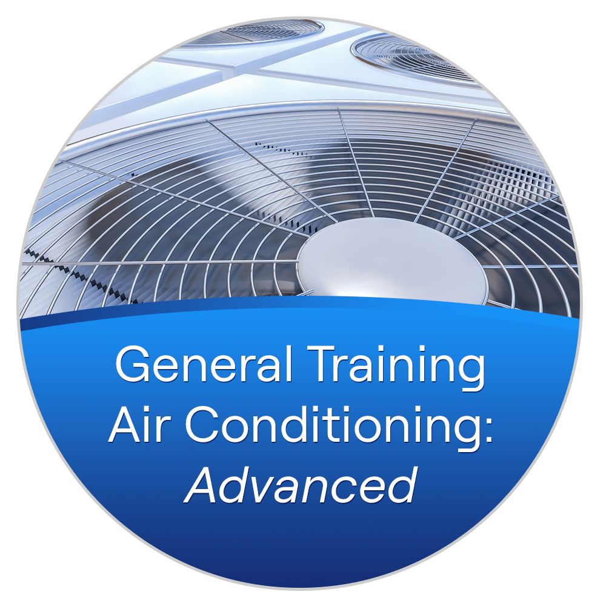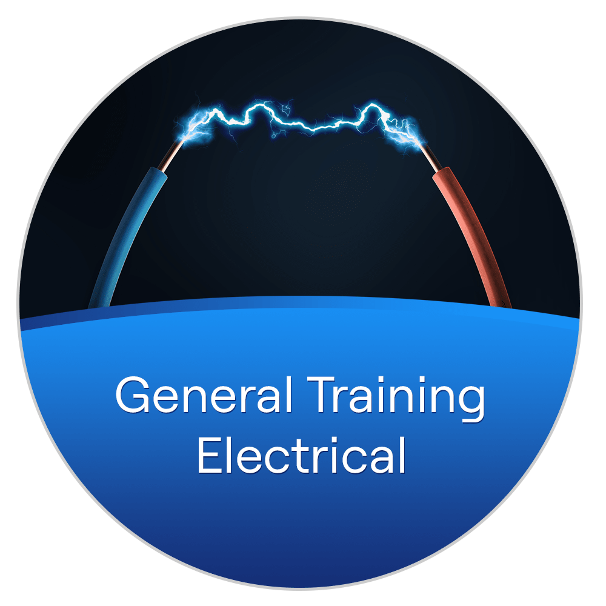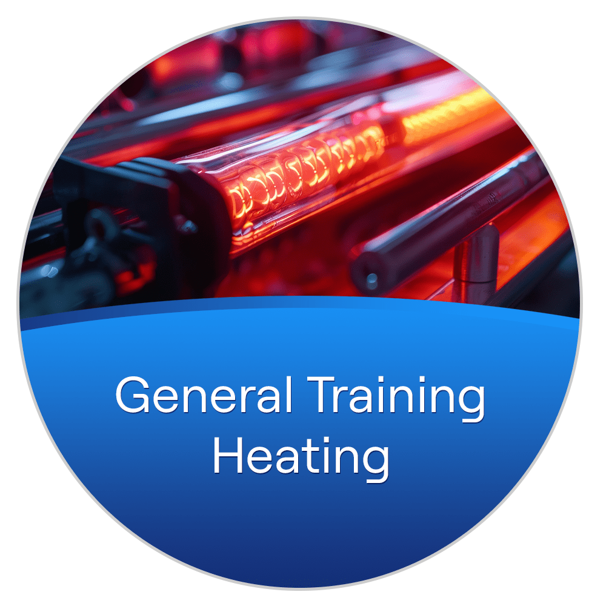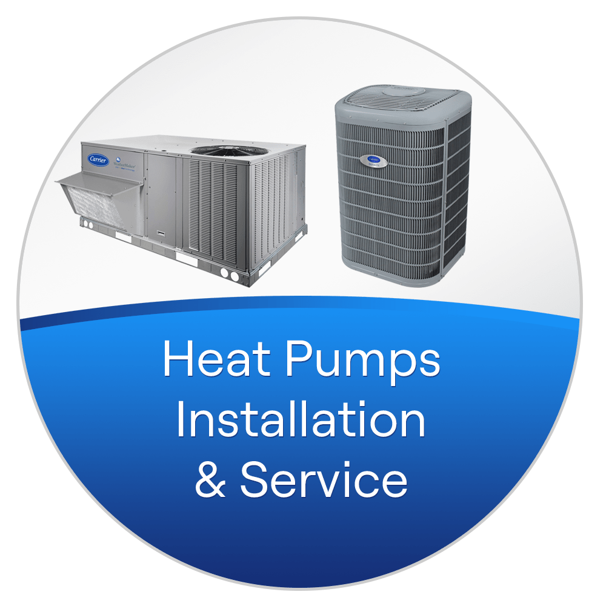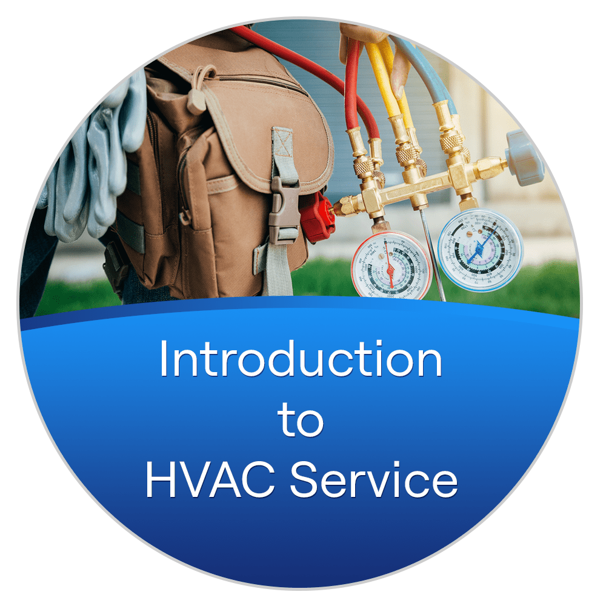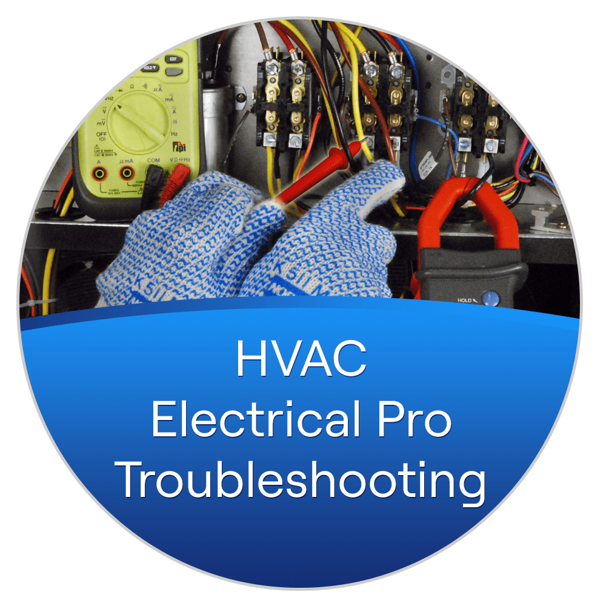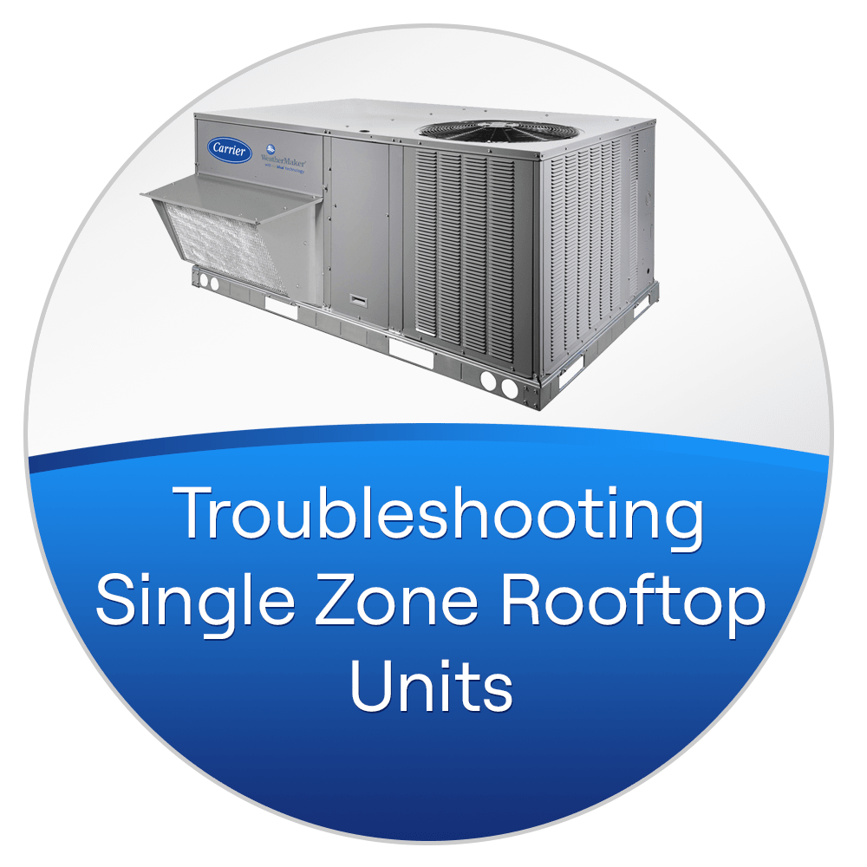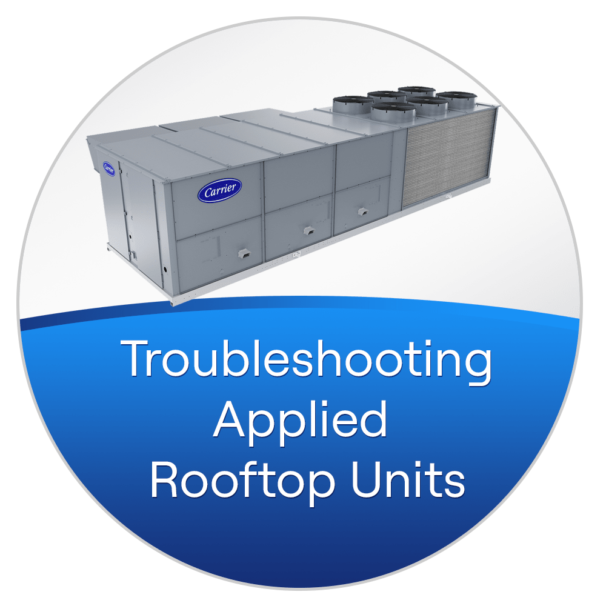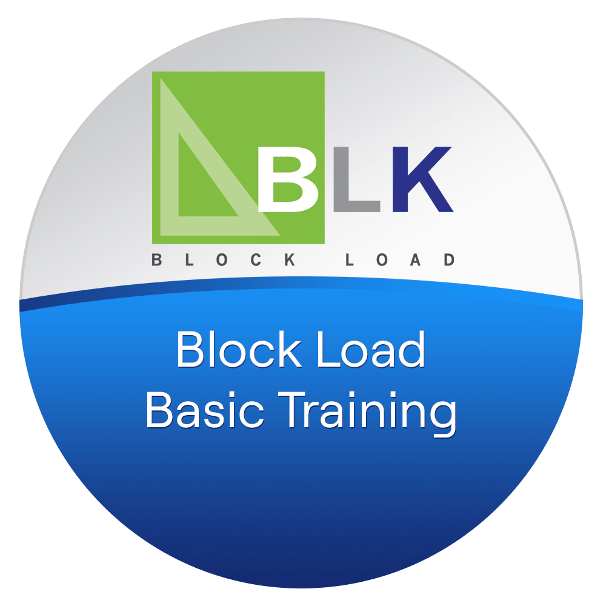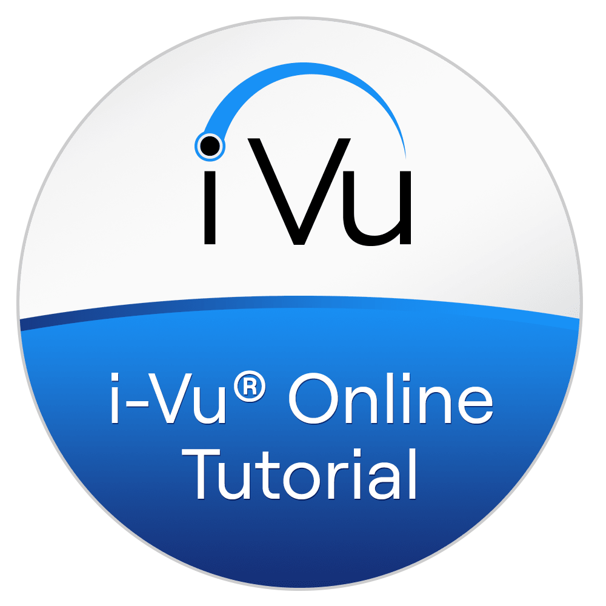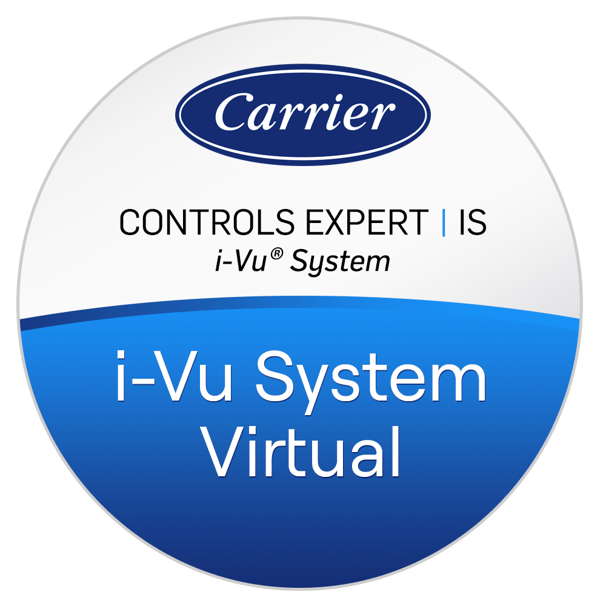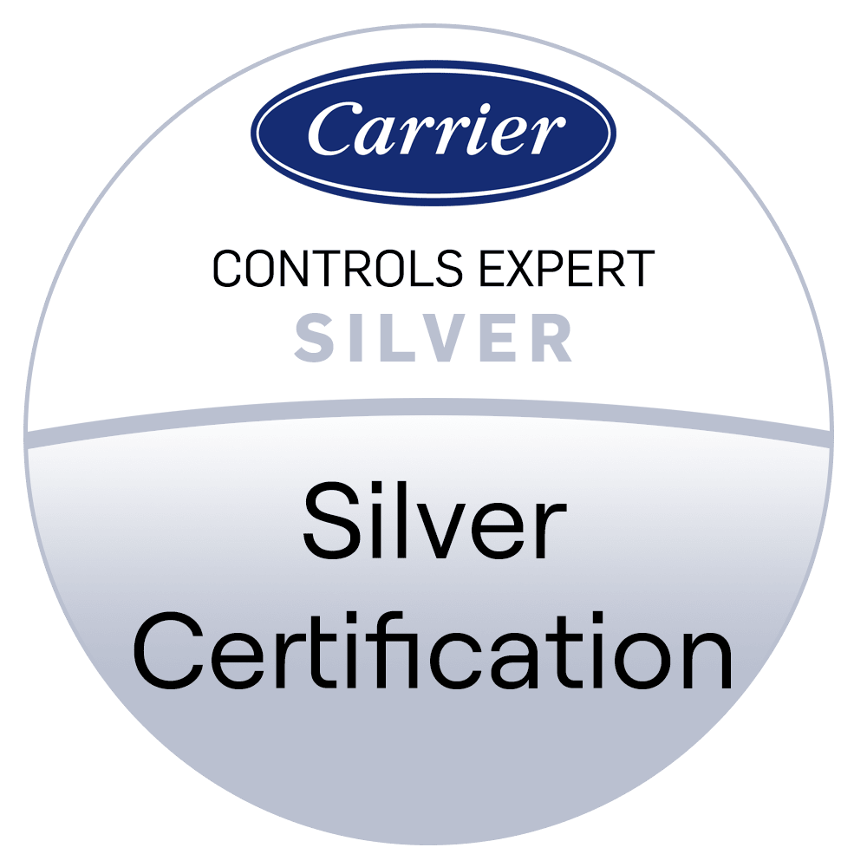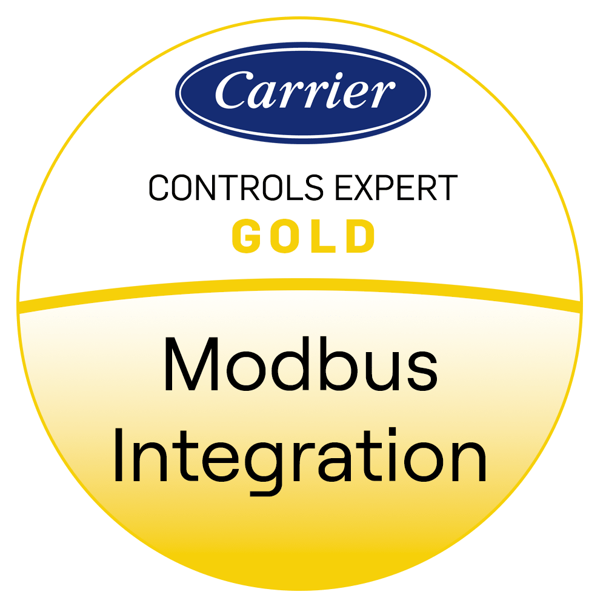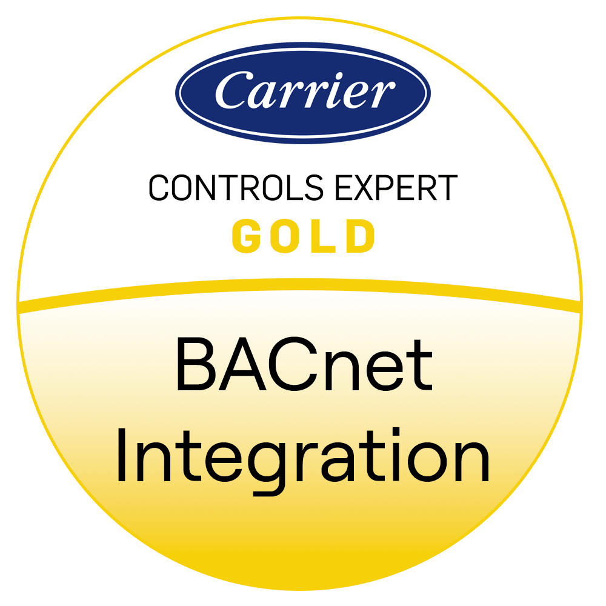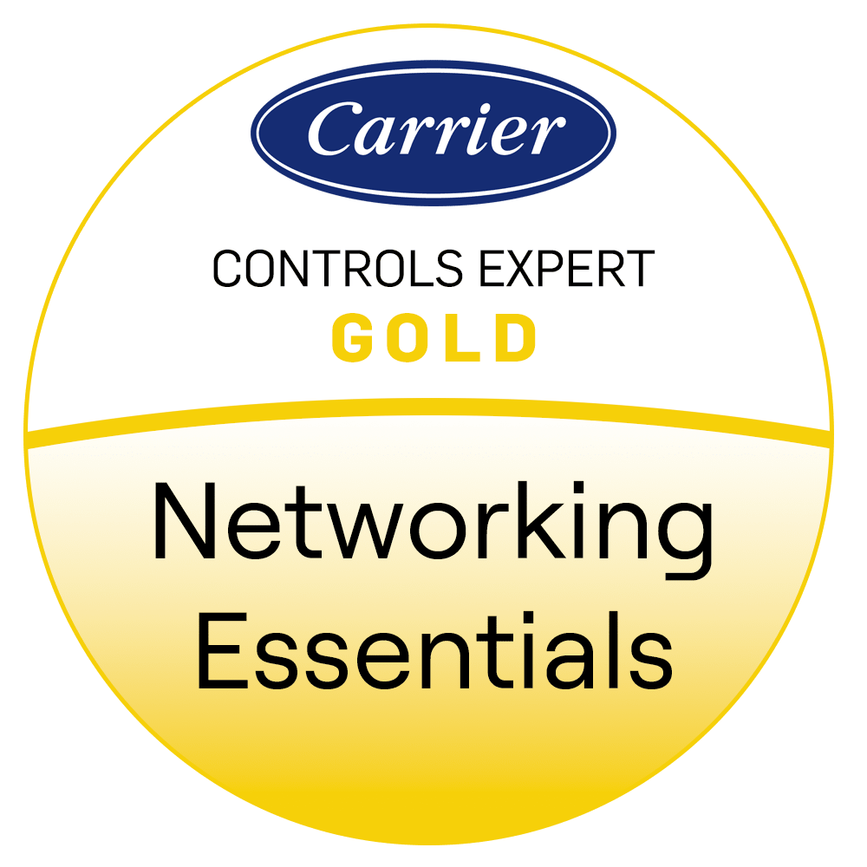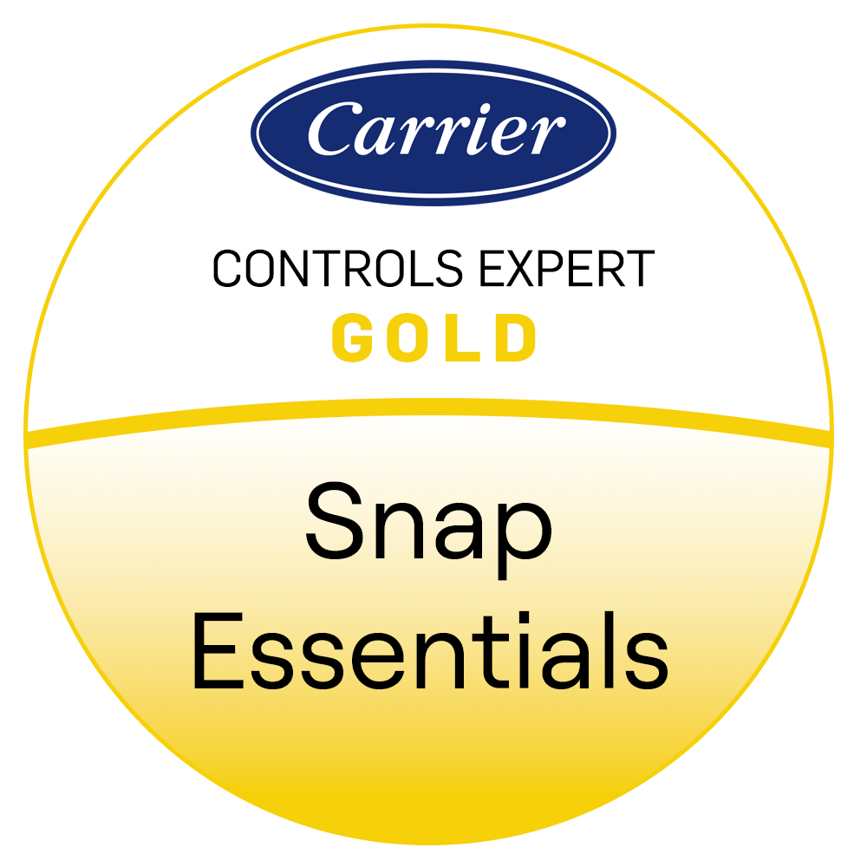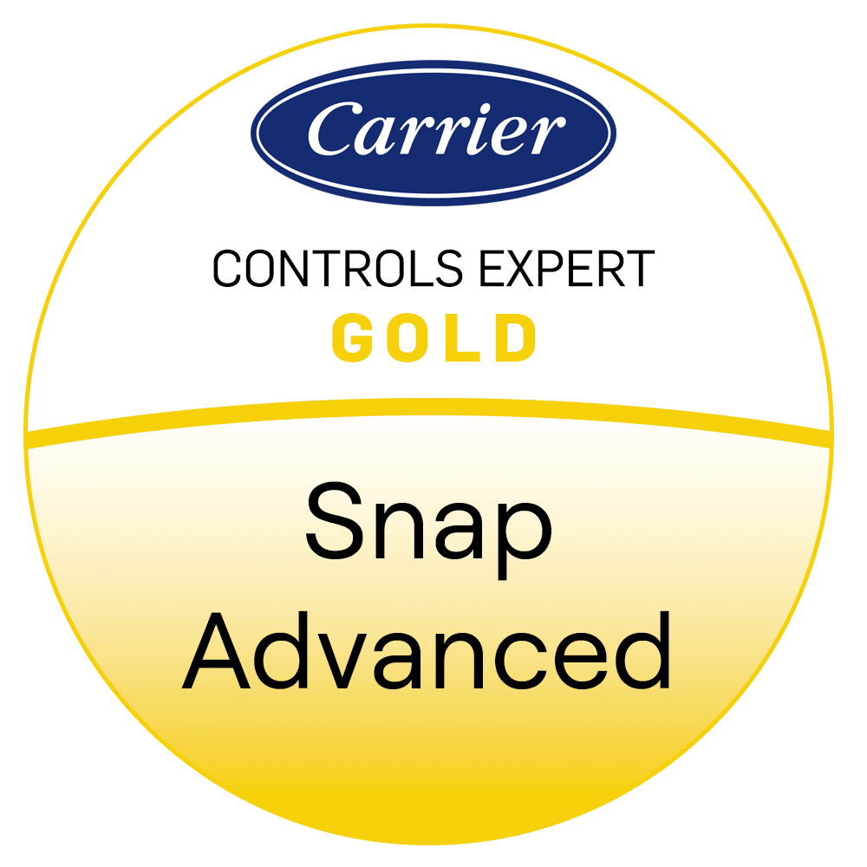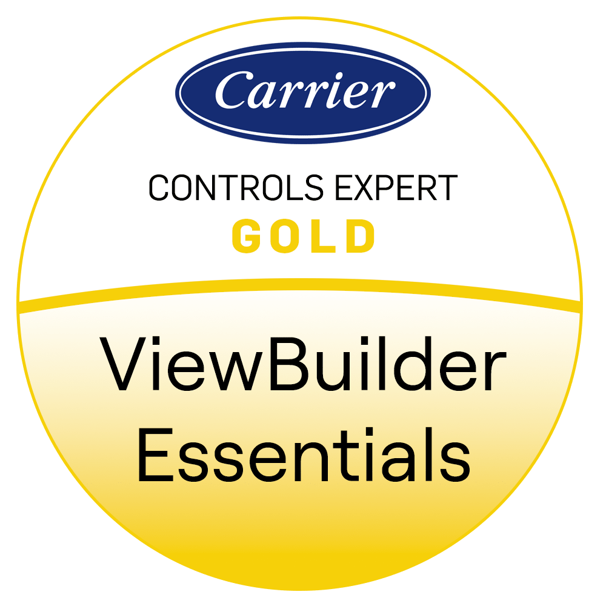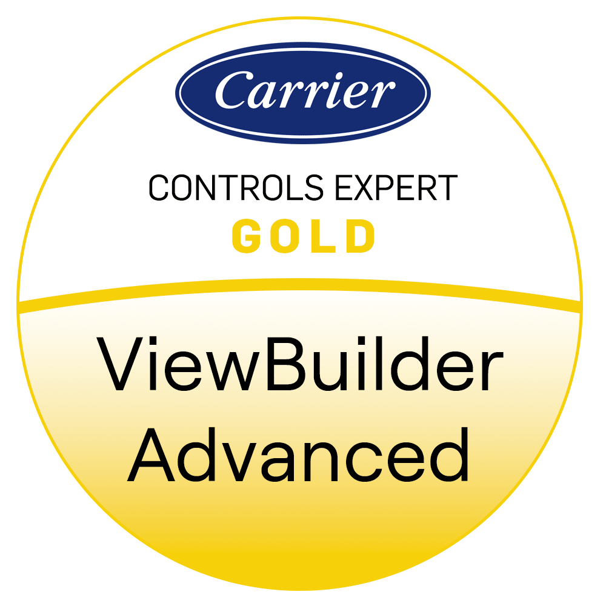
HVAC Training Courses
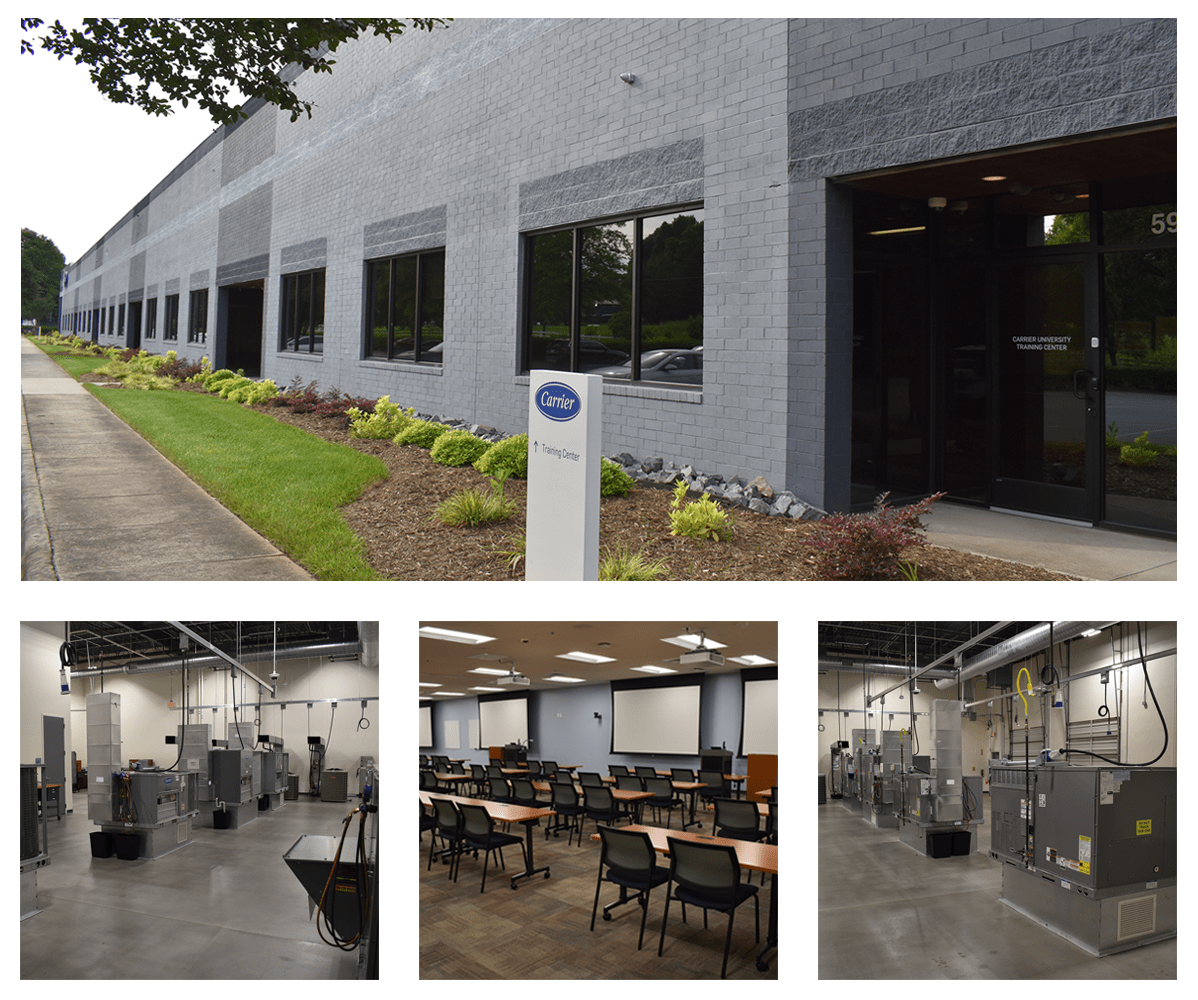
Carrier University is excited to announce the relocation of our training center to Charlotte, NC. We are thrilled to be able to bring you the same great training programs in a new and updated facility.
Controls in-person classes are held in Kennesaw, GA at the Controls Training Center: 1975 Vaughn Rd NW, Kennesaw, GA 30144.
The new Carrier University Training Center address is: 5900 Northwoods Business Parkway, Charlotte, NC 28269.
We look forward to seeing you in Charlotte!
Filters
Topic Area
Course Format
No Results Found
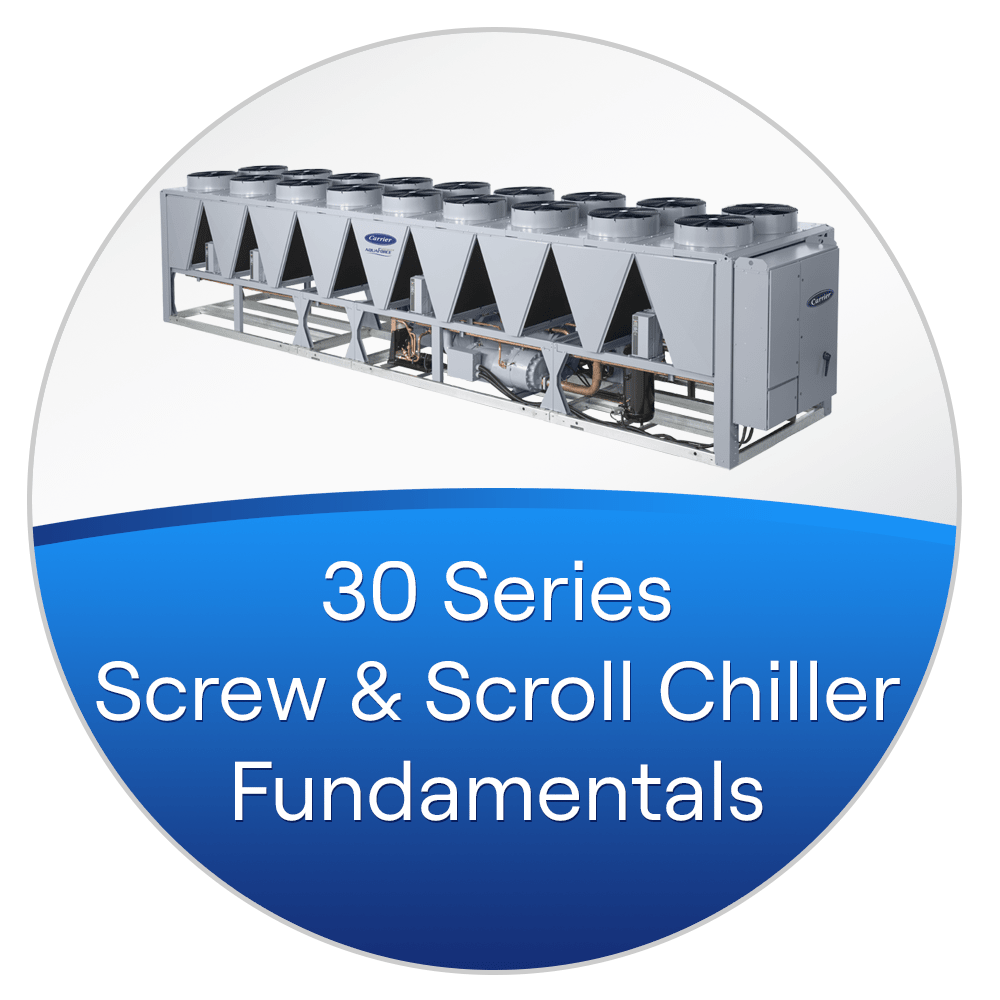
30 Series Screw and Scroll Chiller Fundamentals
SER 270
https://www.carrier.com/carrieruniversity/en/us/training-courses/courses/30-series-screw-and-scroll-chiller-fundamentals/
https://images.carriercms.com/image/upload/w_auto,c_lfill,q_auto,f_auto/v1736427902/carrier/carrier-university/courses/SER270.png
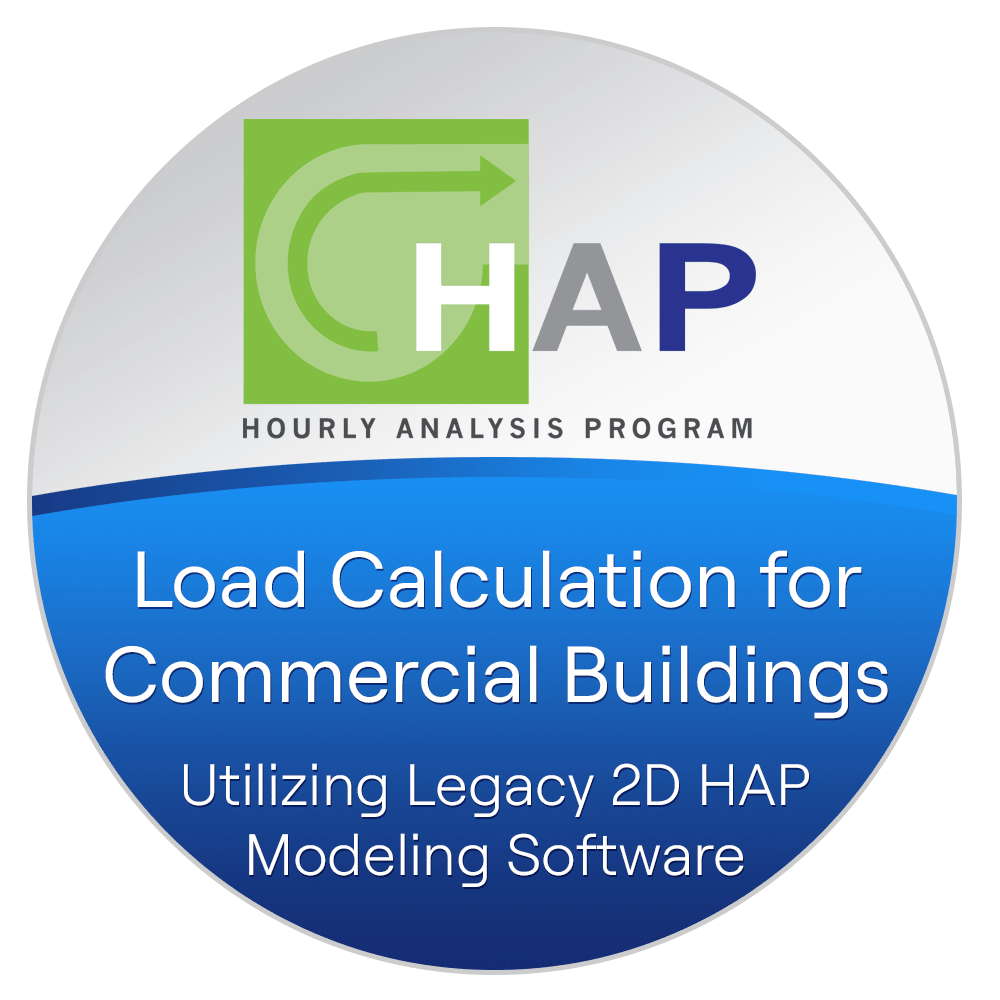
Load Calculation for Commercial Buildings Utilizing Legacy 2D HAP Modeling Software
SSN-V 001
https://www.carrier.com/carrieruniversity/en/us/training-courses/courses/load-calculation-for-commercial-buildings-utilizing-legacy-HAP-v511/
https://images.carriercms.com/image/upload/w_auto,c_lfill,q_auto,f_auto/v1742819459/carrier/carrier-university/courses/SSN-V_001.png
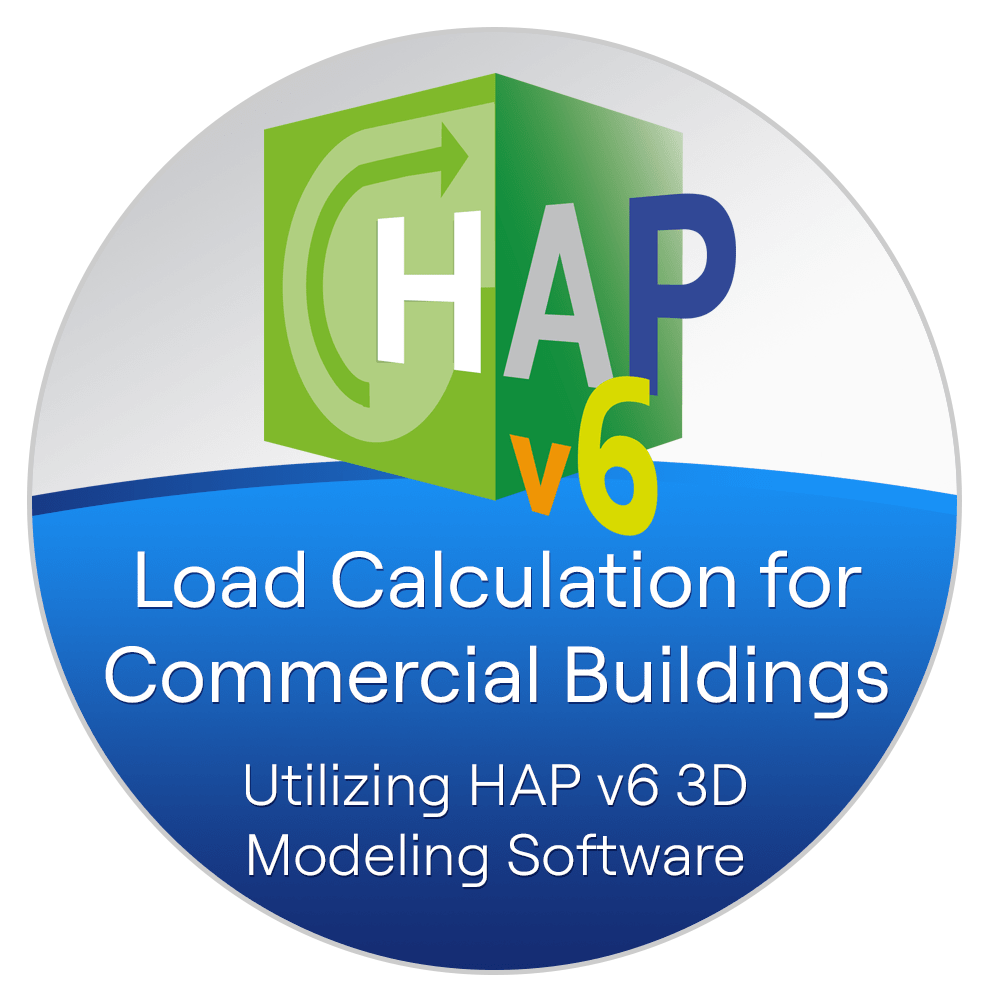
Load Calculation for Commercial Buildings Utilizing HAP v6 3D Modeling Software
SSN-V 002
https://www.carrier.com/carrieruniversity/en/us/training-courses/courses/load-calculation-for-commercial-buildings-utilizing-hap-v6/
https://images.carriercms.com/image/upload/w_auto,c_lfill,q_auto,f_auto/v1740422503/carrier/carrier-university/courses/SSN-V_002.png
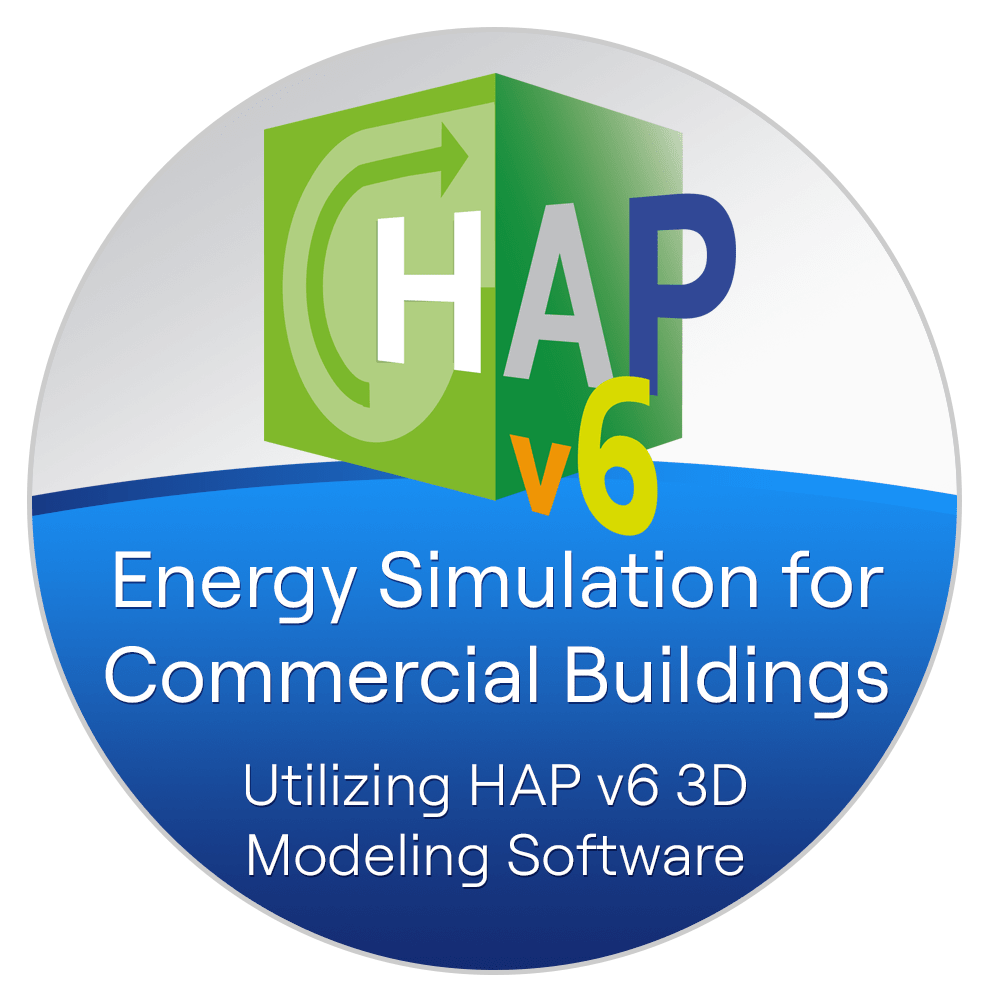
Energy Simulation for Commercial Buildings Utilizing HAP v6 3D Modeling Software
SSN-V 003
https://www.carrier.com/carrieruniversity/en/us/training-courses/courses/energy-simulation-for-commercial-buildings-utilizing-hap-v6-3d-modeling-software/
https://images.carriercms.com/image/upload/w_auto,c_lfill,q_auto,f_auto/v1742819459/carrier/carrier-university/courses/SSN-V_003.png
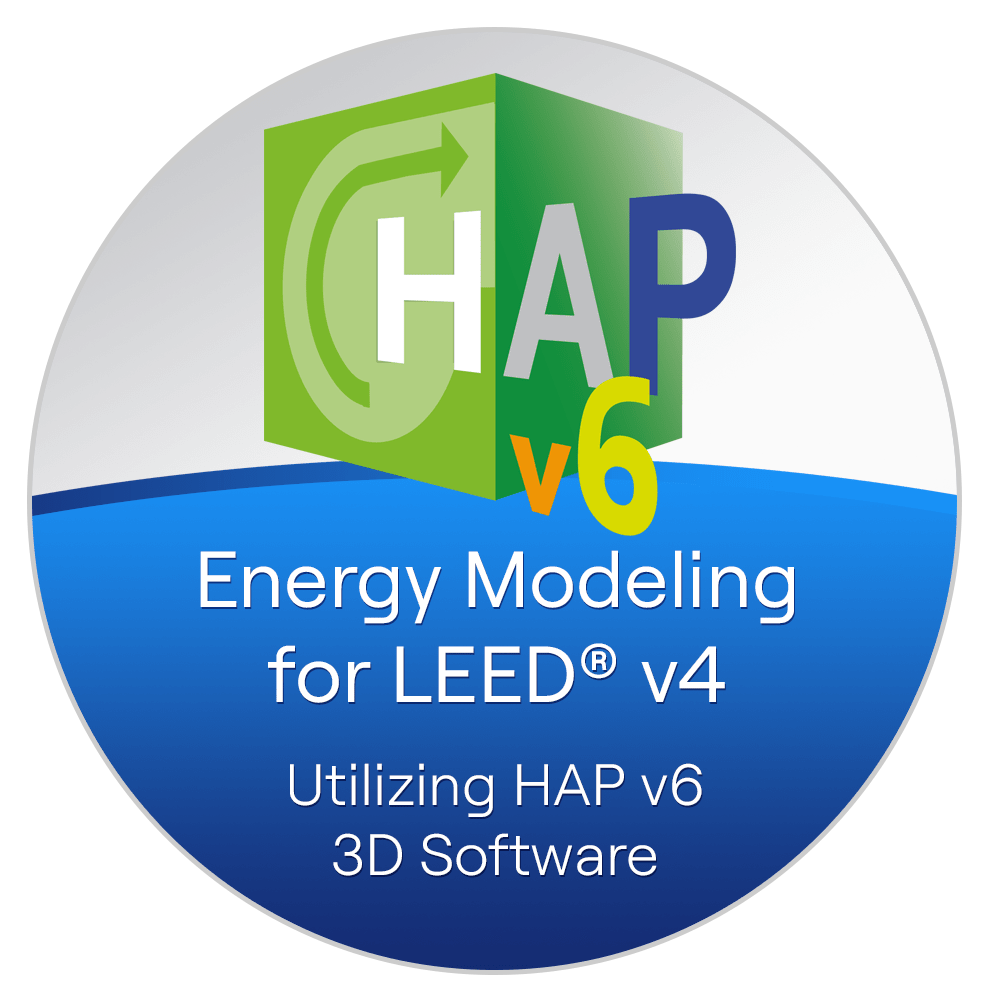
Energy Modeling for LEED v4 Using HAP v6 3D Software
SSN-V 005
https://www.carrier.com/carrieruniversity/en/us/training-courses/courses/energy-modeling-for-leed-v4-using-hap-3d/
https://images.carriercms.com/image/upload/w_auto,c_lfill,q_auto,f_auto/v1744137988/carrier/carrier-university/courses/SSN-V_005.png
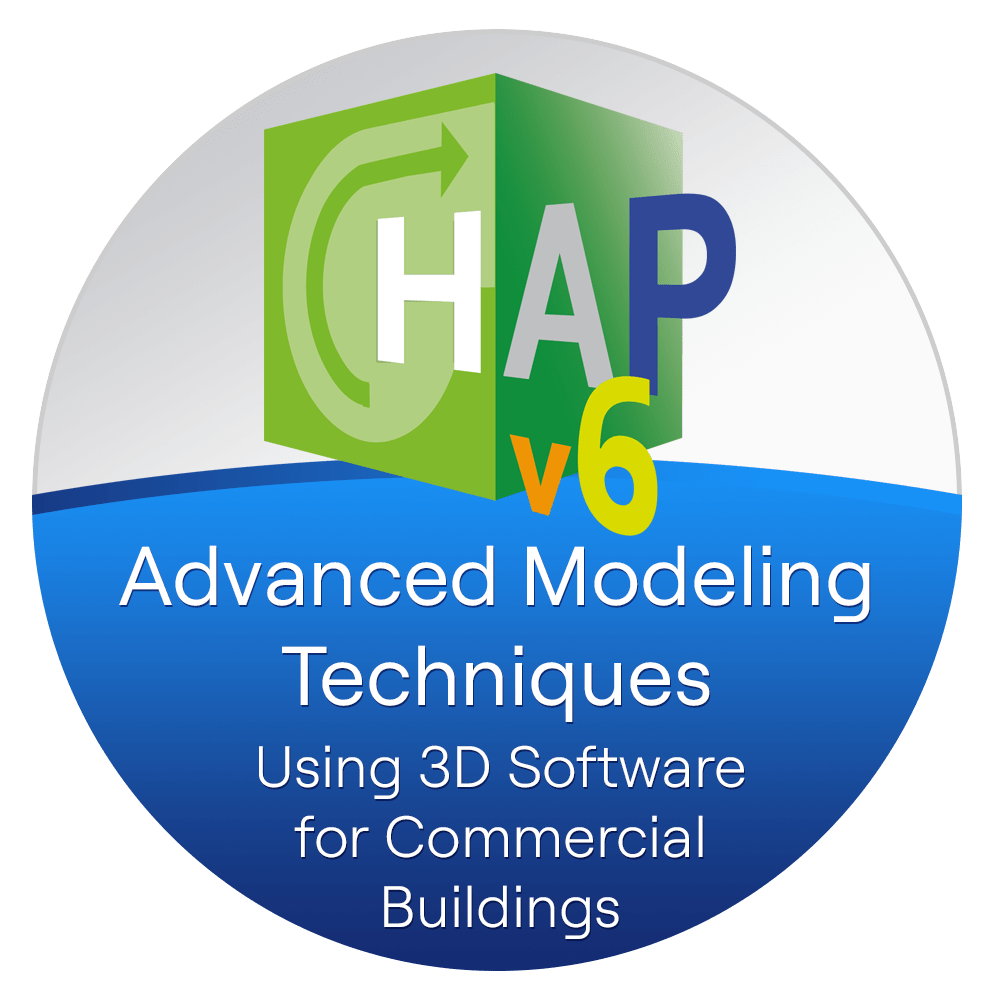
Advanced Modeling Techniques Using 3D Software for Commercial Buildings
SSN-V 006
https://www.carrier.com/carrieruniversity/en/us/training-courses/courses/advanced-modeling-techniques-using-3d-software-for-commercial-buildings/
https://images.carriercms.com/image/upload/w_auto,c_lfill,q_auto,f_auto/v1736369523/carrier/carrier-university/courses/SSN-V_006.png
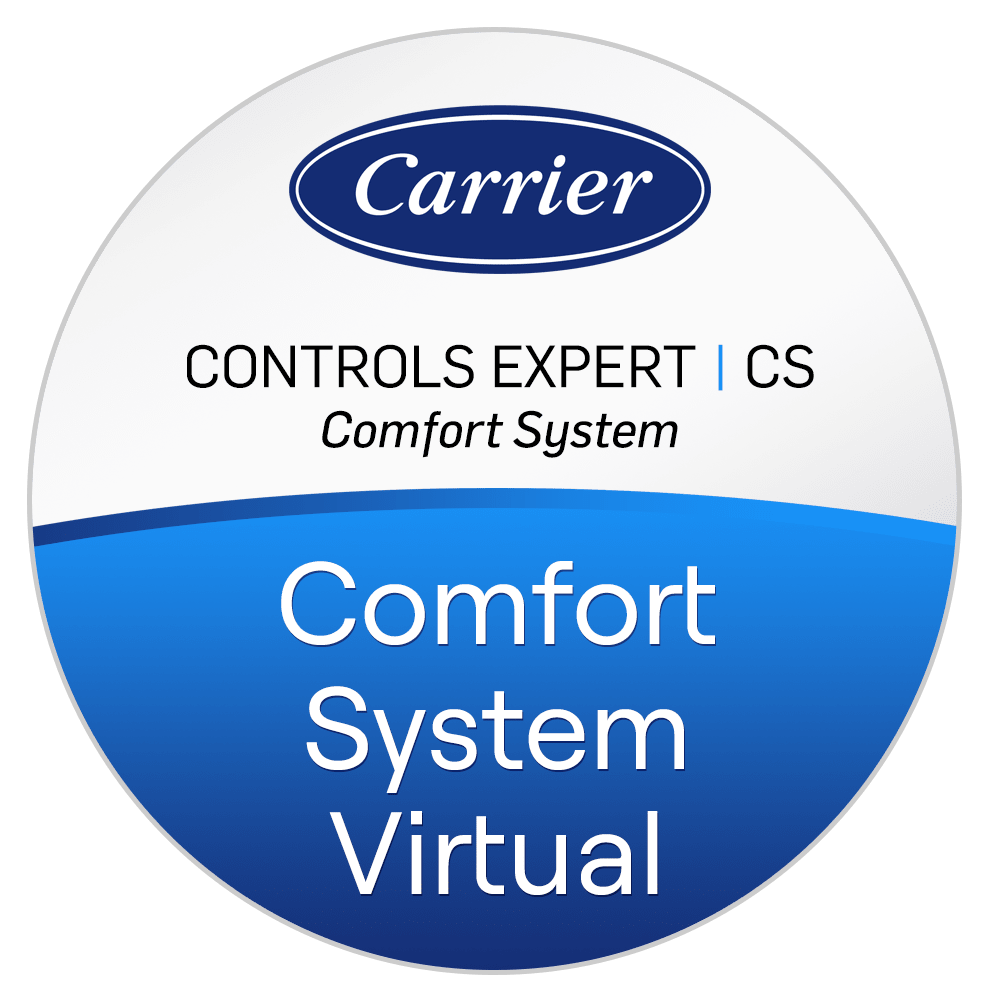
Comfort System (CS) Virtual <small>(Using Your Personal Hardware)</small>
CCE CS OL
https://www.carrier.com/carrieruniversity/en/us/training-courses/courses/comfort-system-cs-virtual/
https://images.carriercms.com/image/upload/w_auto,c_lfill,q_auto,f_auto/v1736436025/carrier/carrier-university/courses/CCE_CS_OL.png
