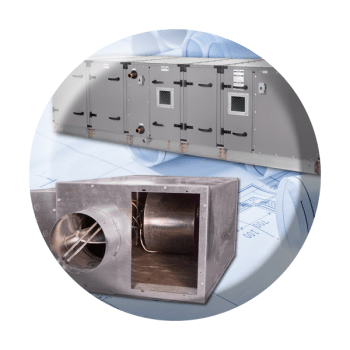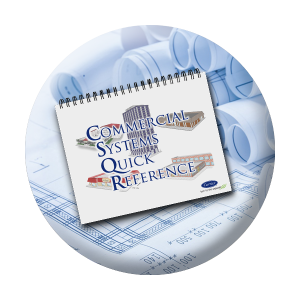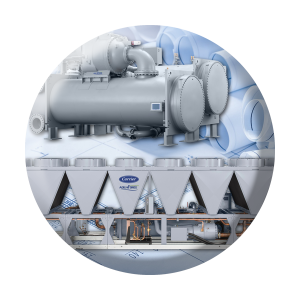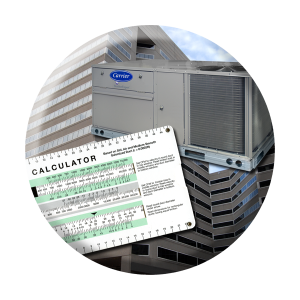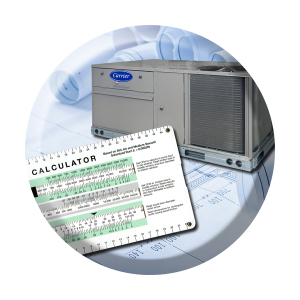Zoned Air Systems
CSD 600
This class is intended for HVAC consulting engineers, energy engineers, facility managers, property managers involved in the selection, design, operation or maintenance of commercial buildings using a multi-zone air distribution system.
- Cover all-air zoning systems - Variable Air Volume (VAV), double duct and multizone
- How to zone a multiple zone building
- Influence of design decisions on multiple zone systems
- Load estimates
- Equipment selection
- Room air distribution
- Duct design
- Control sequence
| duration | cost | format |
|---|---|---|
| 5 days | $1,500 | classroom |
Comfort conditions for spaces in a commercial building may be achieved in one of two basic ways: by applying single zone units to each space or by using systems that provide control to multiple spaces. This course covers the skills and knowledge needed to design systems that control multiple zones using all air systems. Two of the basic all-air zoning systems – Variable Volume/Variable Temperature (VVT) and Variable Air Volume (VAV) are covered in depth. Other all-air systems (Double Duct, Multizone, etc.) are also discussed. In this course participants learn how to zone a building when more than one building zone is served from one air handler. Variable volume/variable temperature systems allow constant volume packaged equipment to meet the varying load requirements of a zoned building. Variable air volume systems use applied and special packaged equipment to change air volume to achieve space conditions in each building zone. Students learn to design for the impacts of these multiple zone systems and their effects on design decisions, load estimates, equipment selections, room air distribution, duct design, and control sequence. Participants use workshops to apply the material covered in the class to a typical project. Computer-assisted work sessions are used to practice the skills.
Who should attend this training
This course is for HVAC engineer contractors who are doing design build projects. A working knowledge of building design, light commercial HVAC equipment and basic computer skills are required.
Learning Objectives
At the conclusion of this course, each student should be able to:
- Can apply the design process to VVT and VAV systems
- Choose the appropriate method of meeting heating requirements with VVT and VAV type systems
- Establish required fan performance for VVT and VAV systems
- Layout and design low and medium pressure duct systems
- Layout and select variable volume air terminals and diffusers for good room air motion
- Apply VAV principles to underfloor distribution systems
- Design a control sequence and strategy which meets the design condition
Training Methods Used
This course uses a combination of classroom lecture, videos, lab tours of commercial equipment, demonstrations and workshops to present the material. Student’s achievement of the learning objectives is determined by successful completion of the workshops, quizzes and final written exam. Workshops are instructor guided exercises using the procedures taught in the lectures.
Topics Covered
All times are approximate and shown as (classroom hours/lab or workshop hours).
- VAV design process and system selection (1.0/0.5)
- Air system check figures (1.0/0)
- Zoning for VAV systems (1.5/1.5)
- Load estimate for VAV and preliminary selection (1.0/1.0)
- VAV equipment familiarization (1.0/0)
- VVT packaged unit selection (0.5/1)
- Acoustics (1.0/0.5)
- VAV room air distribution (1.0/1.0)
- VVT design (1.0/1.0)
- VVT bypass (0.5/0.5)
- VVT duct design (0.5/0.5)
- Acoustics homework (0/0.5)
- DDC control and control strategies (2.0/2.0)
- VAV terminals and selection (1.0/1.0)
- VAV fans (0.5/0.5)
- VVT assignment (0/0.5)
- Integral diffuser VAV design (0.5/0.5)
- VAV RTU selection (0.5/0.5)
- Single duct VAV design (1.0/1.0)
- VAV system control (1.0/1.0)
- Fan Powered VAV terminal design (1.5/1.5)
- VAV assignment (0/0.5)
- VAV system operating cost analysis (1.0/1.0)
- VAV applied unit selection (1.0/1.0)
- Underfloor air Distribution (0.5/0.5)
- Refrigerant piping (0.5/0.5)
- VAV project analysis (1.0/1.0)
Completion requirements
To receive a certificate for this course student must be present for the entire course, complete all workshops and receive a grade of 70% on graded final.
Prerequisite requirements
None.
Suggested background
A working knowledge of commercial air conditioning and heating systems, commercial building design and design process is desirable.
Materials to bring
None required
What you will receive
Students in this course receive a course workbook, a flash drive with a demo copy of Carrier’s Block Load Program and Psych+ program.
Appropriate dress for this class
This class is held in a classroom and business casual dress is appropriate. Some demonstrations are held in the training lab and hard sole shoes are recommended. Any safety equipment required for these lab tours will be furnished.
Class hours
Class starts at 8 AM Monday and runs from 8 AM till 5 PM each day including Friday if class is scheduled at the end of a week. Travel arrangements should be made accordingly.
Location & lodging
Most of these classes are held in the local area. Carrier University is located at 6540 Old Collamer Road South, East Syracuse, NY 13057. Lodging options can be found here.
Comfort conditions for spaces in a commercial building may be achieved in one of two basic ways: by applying single zone units to each space or by using systems that provide control to multiple spaces. This course covers the skills and knowledge needed to design systems that control multiple zones using all air systems. Two of the basic all-air zoning systems – Variable Volume/Variable Temperature (VVT) and Variable Air Volume (VAV) are covered in depth. Other all-air systems (Double Duct, Multizone, etc.) are also discussed. In this course participants learn how to zone a building when more than one building zone is served from one air handler. Variable volume/variable temperature systems allow constant volume packaged equipment to meet the varying load requirements of a zoned building. Variable air volume systems use applied and special packaged equipment to change air volume to achieve space conditions in each building zone. Students learn to design for the impacts of these multiple zone systems and their effects on design decisions, load estimates, equipment selections, room air distribution, duct design, and control sequence. Participants use workshops to apply the material covered in the class to a typical project. Computer-assisted work sessions are used to practice the skills.
Who should attend this training
This course is for HVAC engineer contractors who are doing design build projects. A working knowledge of building design, light commercial HVAC equipment and basic computer skills are required.
Learning Objectives
At the conclusion of this course, each student should be able to:
- Can apply the design process to VVT and VAV systems
- Choose the appropriate method of meeting heating requirements with VVT and VAV type systems
- Establish required fan performance for VVT and VAV systems
- Layout and design low and medium pressure duct systems
- Layout and select variable volume air terminals and diffusers for good room air motion
- Apply VAV principles to underfloor distribution systems
- Design a control sequence and strategy which meets the design condition
Training Methods Used
This course uses a combination of classroom lecture, videos, lab tours of commercial equipment, demonstrations and workshops to present the material. Student’s achievement of the learning objectives is determined by successful completion of the workshops, quizzes and final written exam. Workshops are instructor guided exercises using the procedures taught in the lectures.
Topics Covered
All times are approximate and shown as (classroom hours/lab or workshop hours).
- VAV design process and system selection (1.0/0.5)
- Air system check figures (1.0/0)
- Zoning for VAV systems (1.5/1.5)
- Load estimate for VAV and preliminary selection (1.0/1.0)
- VAV equipment familiarization (1.0/0)
- VVT packaged unit selection (0.5/1)
- Acoustics (1.0/0.5)
- VAV room air distribution (1.0/1.0)
- VVT design (1.0/1.0)
- VVT bypass (0.5/0.5)
- VVT duct design (0.5/0.5)
- Acoustics homework (0/0.5)
- DDC control and control strategies (2.0/2.0)
- VAV terminals and selection (1.0/1.0)
- VAV fans (0.5/0.5)
- VVT assignment (0/0.5)
- Integral diffuser VAV design (0.5/0.5)
- VAV RTU selection (0.5/0.5)
- Single duct VAV design (1.0/1.0)
- VAV system control (1.0/1.0)
- Fan Powered VAV terminal design (1.5/1.5)
- VAV assignment (0/0.5)
- VAV system operating cost analysis (1.0/1.0)
- VAV applied unit selection (1.0/1.0)
- Underfloor air Distribution (0.5/0.5)
- Refrigerant piping (0.5/0.5)
- VAV project analysis (1.0/1.0)
Completion requirements
To receive a certificate for this course student must be present for the entire course, complete all workshops and receive a grade of 70% on graded final.
Prerequisite requirements
None.
Suggested background
A working knowledge of commercial air conditioning and heating systems, commercial building design and design process is desirable.
Materials to bring
None required
What you will receive
Students in this course receive a course workbook, a flash drive with a demo copy of Carrier’s Block Load Program and Psych+ program.
Appropriate dress for this class
This class is held in a classroom and business casual dress is appropriate. Some demonstrations are held in the training lab and hard sole shoes are recommended. Any safety equipment required for these lab tours will be furnished.
Class hours
Class starts at 8 AM Monday and runs from 8 AM till 5 PM each day including Friday if class is scheduled at the end of a week. Travel arrangements should be made accordingly.
Location & lodging
Most of these classes are held in the local area. Carrier University is located at 6540 Old Collamer Road South, East Syracuse, NY 13057. Lodging options can be found here.
